We moved into our 1850s farmhouse in Jan. of 2016! Just a little over a year and we realized we have done a fair amount of work. My husband and I have a tendency to just keep on going with one project after another. I love farmhouse charm and was able to add it to our dining room with barn wood and more.
This week we took a minute to look at pictures of the house when we first moved in and realized how different it looks now.
I thought I would share with you the first project we took on in the house, the dining room.
Although it’s not 100% the exact way we want it. We still need to add a new floor. Yet, part of being frugal means that, for now, the floor is functional and isn’t terrible, so it waits.
The doors in the dining room need to get painted. This is bothering me more now because they don’t match with the rest of the room. I am hoping to paint them a gray color this summer.
To give you an idea about who we are, let’s go back to the beginning about how this room came to be.

The Back Story
We moved into our farmhouse while we still had our first home we purchased for sale. This means we were now paying a higher mortgage for our farmhouse and the mortgage on our first house. We were now paying for everything twice.
Stress?! Yes. Our faith was being tested for sure. I look back and smile now because God was right there with us the whole time.
- Related: The Biggest Lesson I Learned during our 6 Month Spending Freeze
You see before this house my husband and I refused to buy a house older than 1950. For fear of ghosts. For real.
The beautiful thing about the house is the couple also attended our church. We didn’t feel any presence in the home so we figured we were good.
The kid’s room is upstairs and our room is downstairs. This is completely different than how it was at the old house. Our rooms were right next to each other upstairs.
The girls told me they saw a ghost in the guest bedroom upstairs. I have never heard them use the word Ghost before. So I had to pull up my mommy pants, go into the room and pray I saw nothing.
Long story short we almost put this beautiful piece of land and home back up for sale.
The enemy can trick you into seeing things that are not real.
Time and time again, we are shown this is where God wants us.
We continue to trust.
So, to say the least, the tension between my husband and I was strong at that point. Yet we came together and did this room in just a month after moving in.
It took only six months for our house to sell. We only had to pay double for everything for two months.
( this was back in 2016 when houses sat for awhile!)
Looking back 6 months is nothing- but it’s excruciating while you are in it.
My husband and I have done all of our home remodeling and projects ourselves.
We have learned through trial and error that we work best by me designing and him executing! I’ll assist when I can- like helping him carry in these huge barn beams! Yes just me and him did that.
The end result? We get to enjoy a room we did together.
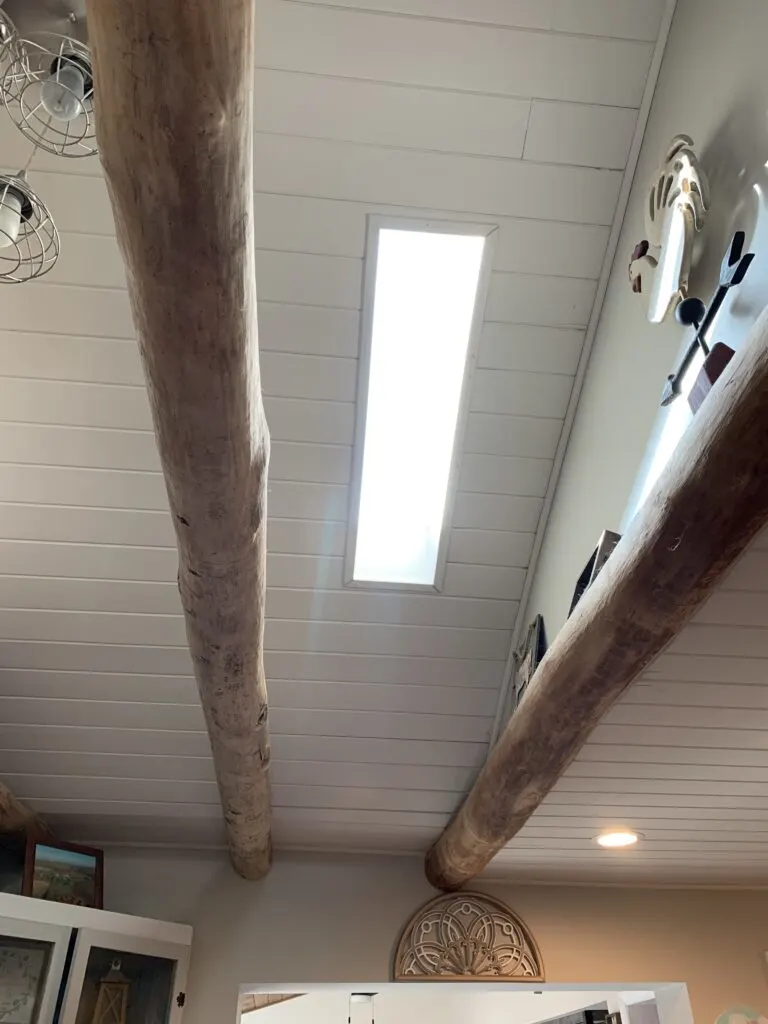
Let’s Go
We took the barn beams from our barn and brought them inside. We didn’t do a thing to these beams other than just wipe them down with a little warm water.
The color and markings on them are perfect just the way they are. If you have access to an old barn always take a look around.
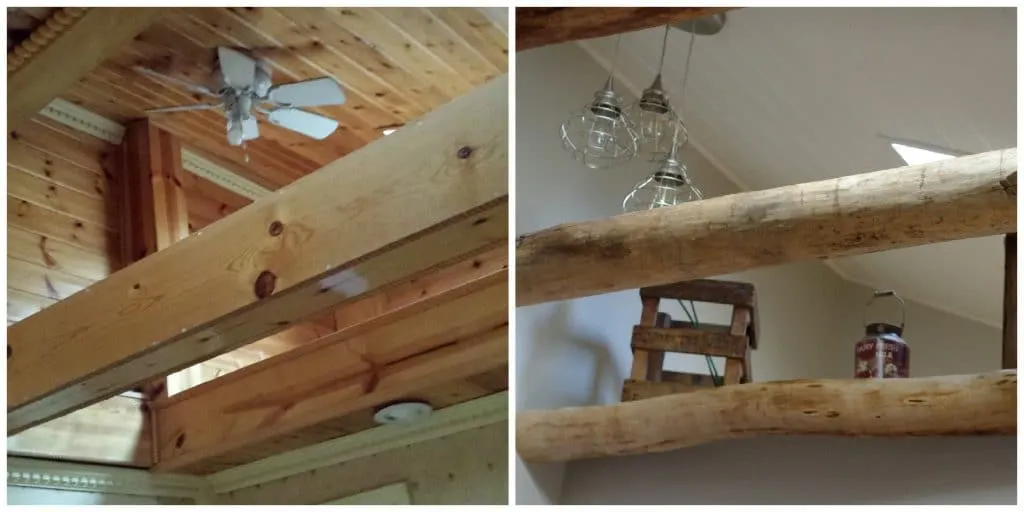
We lightly sanded the tongue and groove wood and painted. I mixed the color I used on the wall with white paint. That way, the ceiling isn’t stark white and ties in with the entire room.
We wanted to strip and sand the old cabinet and stain the wood to bring out what we hoped was beautiful original wood.
After hours and days of sanding, the wood was not nice. There were about four layers of paint on this thing. I had to have the hardware sit in the stripper for an entire day.
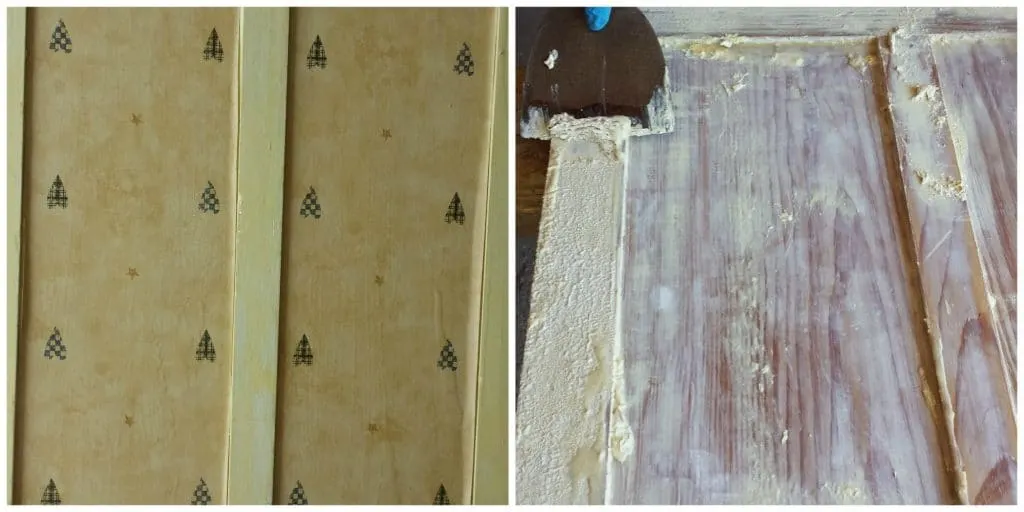
So I painted it.
Below is the before and after. I used an old window that was found in the barn and added chicken wire to the back. I found cute little clothespins in the dollar spot at Target to hang the picture up with. I have my grandpa’s old garden tool on top, not only does it add farmhouse charm it has sentimental value.
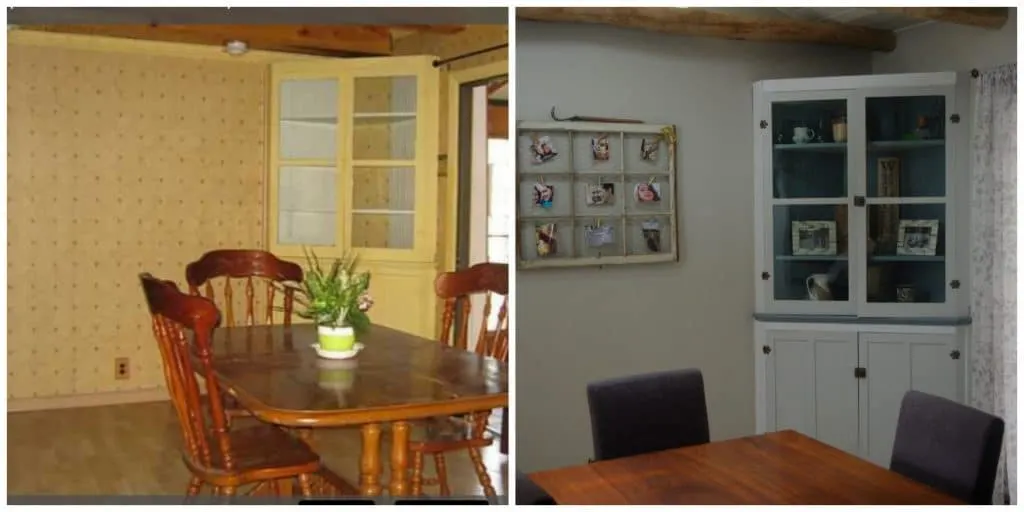
We tried a wallpaper steamer, soaking the wallpaper, scoring it plenty of times and once we got the first two layers off- the last layer was not budging.
My husband and I are NOT big fans of tedious work. So we gave the entire room a skim coat and sanded it down instead.
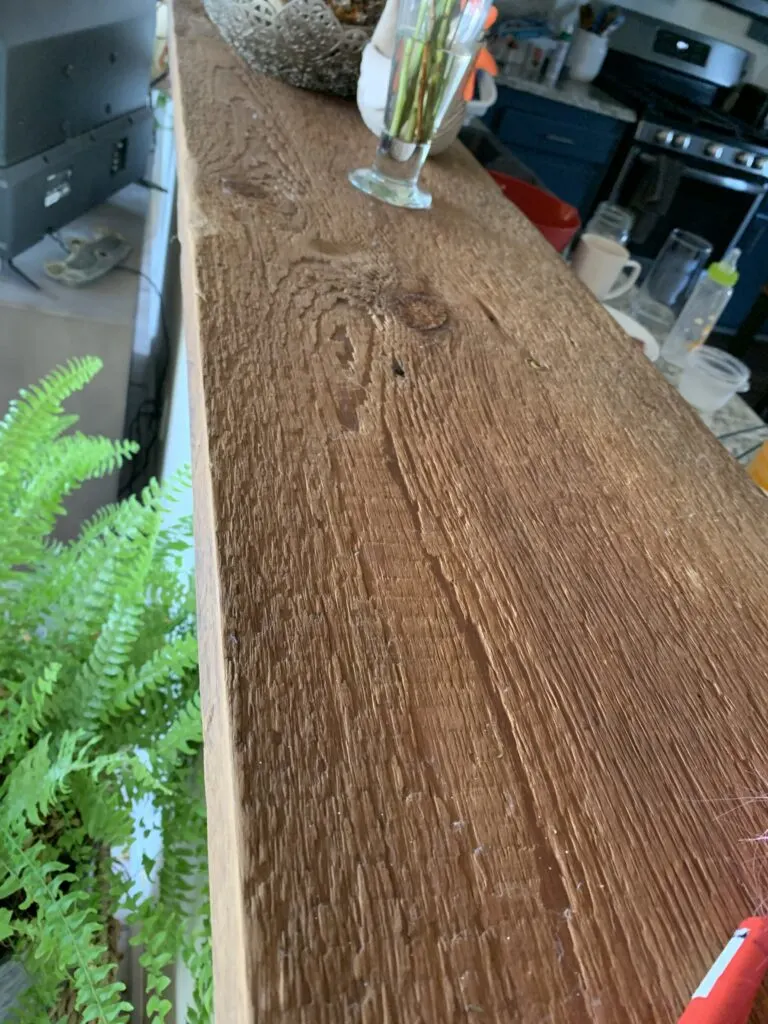
We also added barn wood in our kitchen. You can see the full kitchen makeover with all the before and afters here.
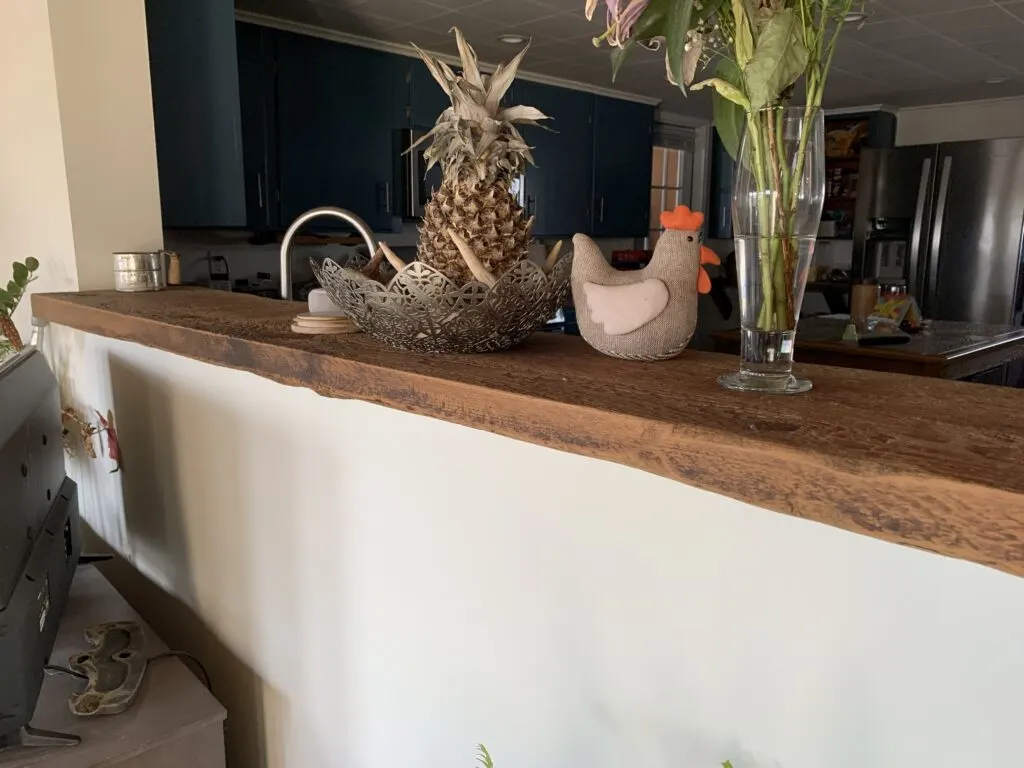
We decided to open the wall going up to the stairs. This made such a big difference with light and it just creates a more open feel. When we pulled the paneling off the staircase wall, the stacked wood behind it was too awesome to cover.
It was a super easy way to add texture to the room. We used black steel pipe for the railing from Home Depot.
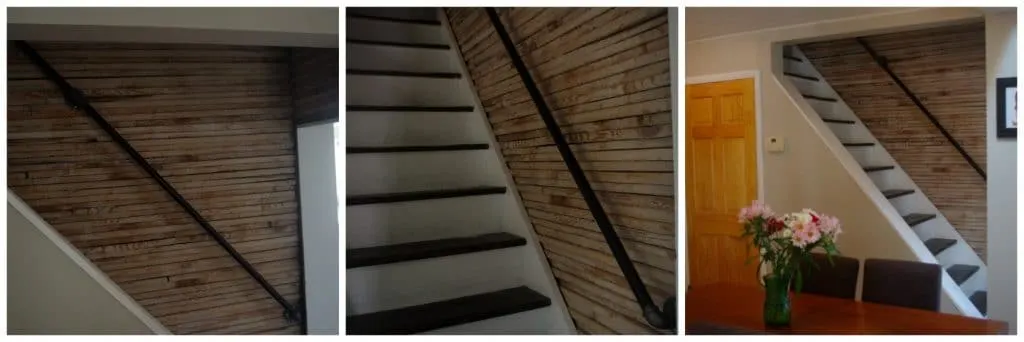
Now you can see the color of the door and why they are bothering me 🙂 The door is now painted white.
Update: this is how it looks now, a couple of years later.
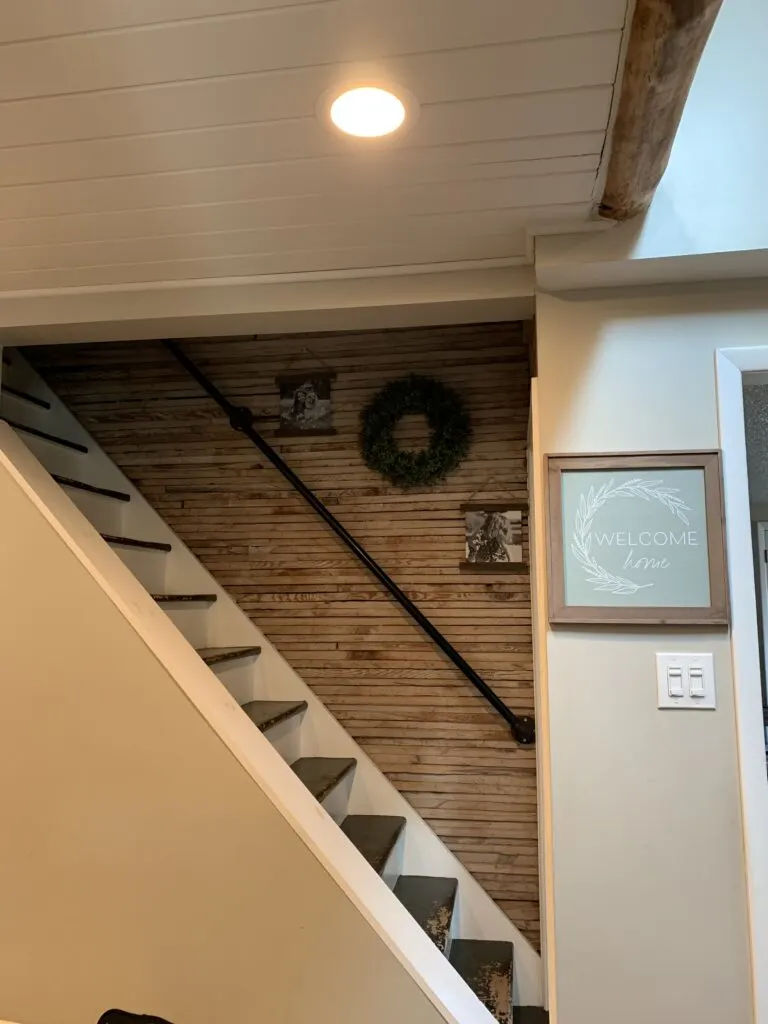
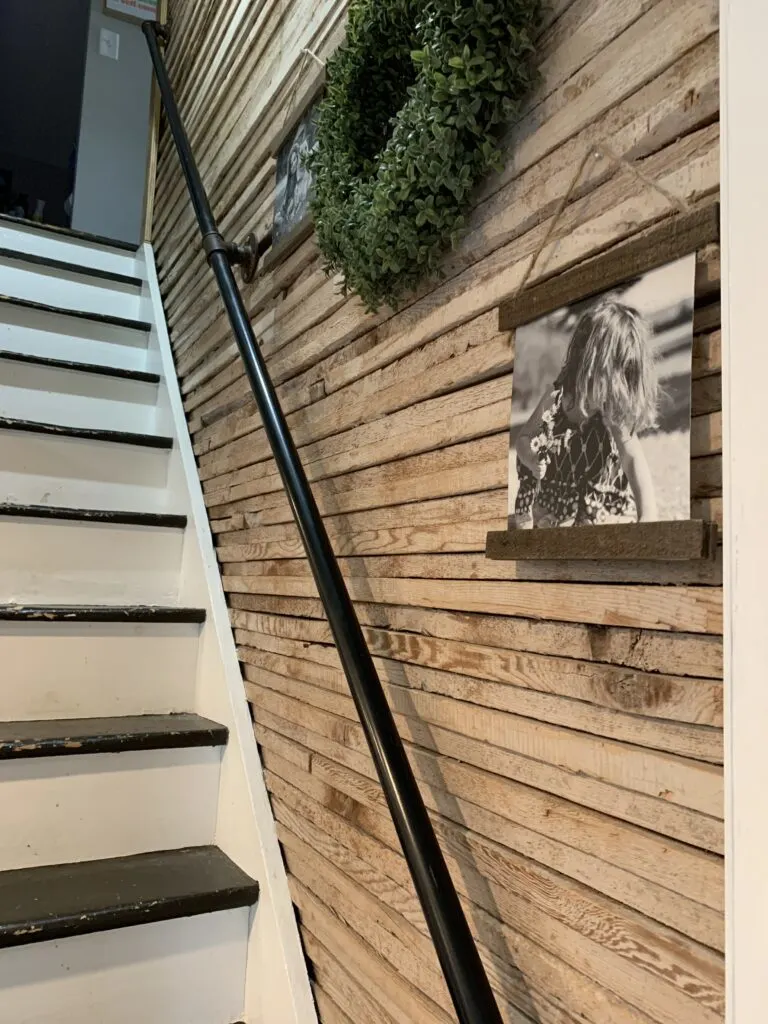
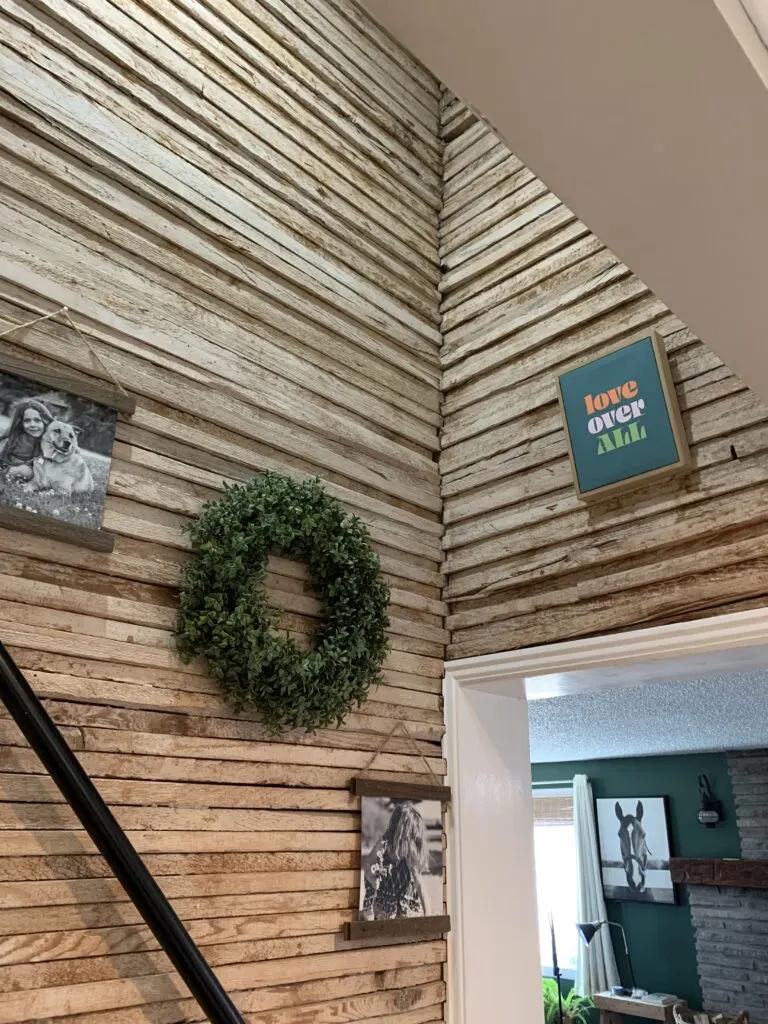
We found an old piece of wood that is on top of the barn beam, and it was in the Pinterest image that we found in a dumpster. You never know what dumpster find will add some farmhouse charm to your home.
The barn beam against the ceiling has a nice little lip to it giving us a spot to add some more farm pieces. We found old farm tools in the barn that we added to the shelf.
One more set to give you an idea of the barn beams. I totally love it, and they have become my favorite feature in the house.
That’s all! Can’t wait to share more of our firsts with you here!
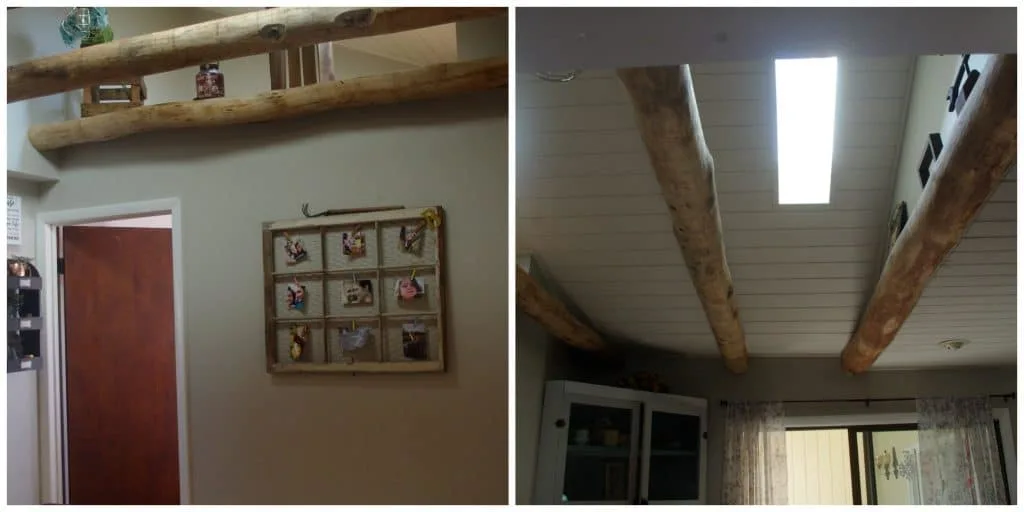

How to Build a Mini Pig Pen Using Pallets in Under 60 minutes - The Frugal Farm Girl
Wednesday 15th of March 2017
[…] old. Crooked. And just may fall down today, or 10 years from now. You can see a picture of it here, or Follow me on FB where I share pictures of the old […]